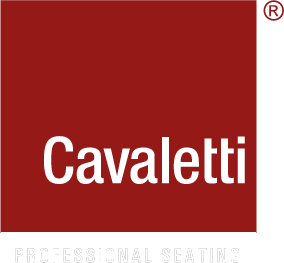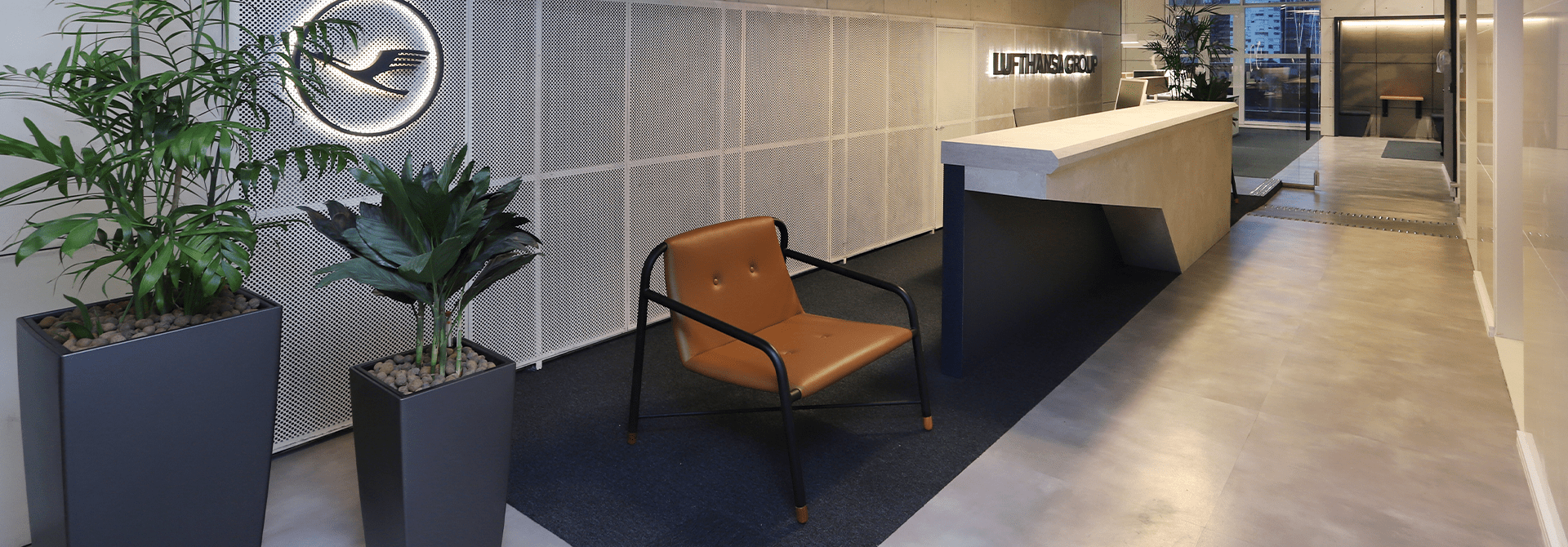
 Contact us
Dealers
Work with us
Contact us
Dealers
Work with us

From comfort to industrial style.
Have you noticed how much the space in which we work contributes to our productivity? Lufthansa in Brazil is one of the pioneers in this movement. With the move to a new headquarters in São Paulo, the company wanted a space based on five pillars: sectorization, use of open space only in the appropriate places, use of flexible environments, use of the volumetry provided by the double height ceiling and use of materials with industrial language.
It was through these concepts that the AFGR office took a higher flight, betting on the most advanced corporate solutions and work environments. “The sectorization of spaces was fundamental for the development of the project, it helped to define where we would use the open space concept and where we would have more closed spaces. As the company rented the four rooms on the floor, we were able to unify the entire slab, but the reception and elevator hall ended up dividing the entire office. We are inspired by the industrial style, as it has everything to do with the client’s business. We also tried to use references that referred to aviation, such as containers and perforated plates, which resemble the aircraft fuselage ”, says Glauco Vitor Dias, from AFGR Arquitetos.
The entire ground floor is occupied by employees, while the upper mezzanine contains the meeting rooms. In this way, it is possible to exchange information between employees, who are all on the same floor. The open space areas were placed only in the sectors where their use was allowed. We allocate socializing close to the balcony, as its use can be integrated in the event of confraternization.
All employees’ chairs are the same, facilitating possible layout changes. There is also a table for four flexible positions that are used by external suppliers or for an informal chat. An important point for the success of the project was also to seek employee satisfaction and the company opted for a blind test, with several brands, and Cavaletti Air was chosen. “Isonomy was a key point. Everyone should have the same or at least very similar chairs, and they approved the comfort and use already in the test”, confirms Dias.
In the meeting room, the chair chosen was the Cavaletti Flip, a model with a folding seat that allows great flexibility in terms of space configuration, in addition to the practicality of horizontal stacking when necessary. At the reception, the choice was for the Cavaletti Stretch armchair that joins materials such as steel, wood and noble coverings in the same piece. The lower seat chair provides a change in posture. composing environments with style and ergonomics.
Final Client: Lufthansa Brasil
PArchitectural Project: AFGR Arquitetos Glauco Vitor Dias, Aie Tombolato, Renato Mendonça e Fabio Frutuoso
Photos: Mariana Orsi
Dealer: KW-Keyword